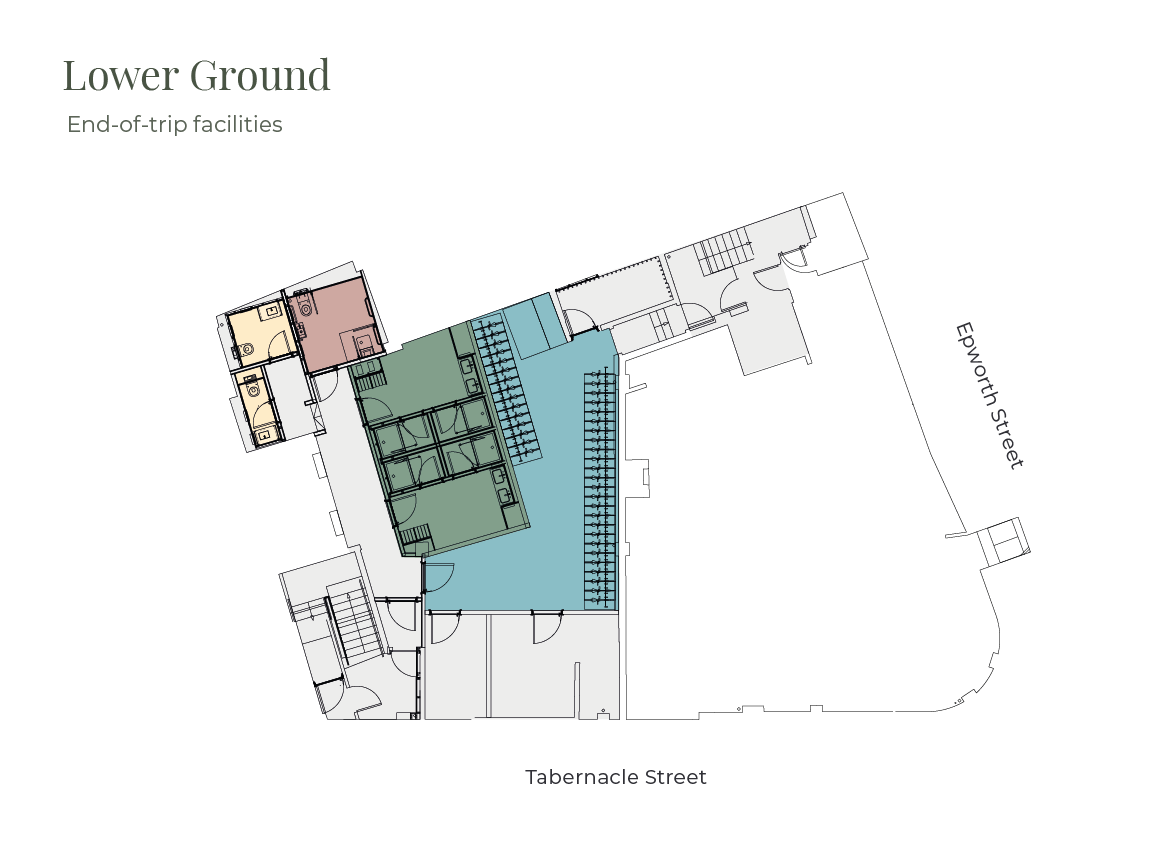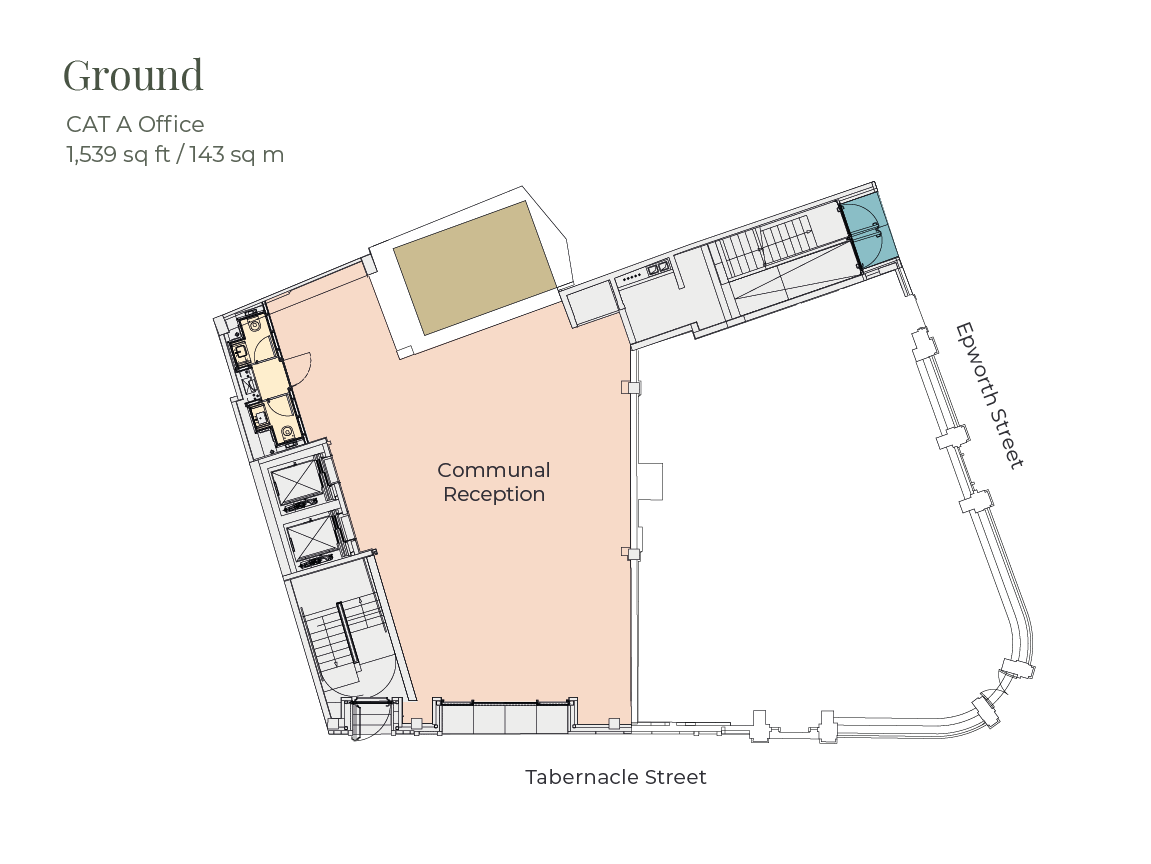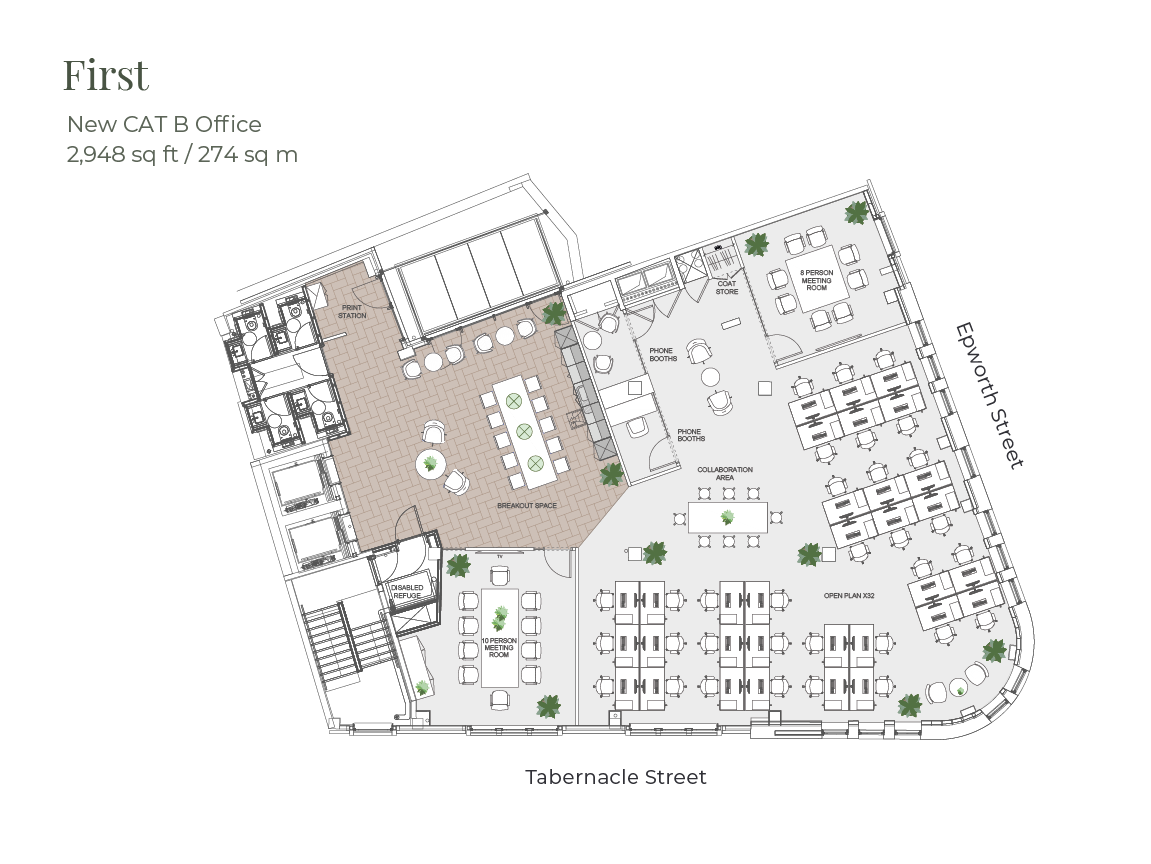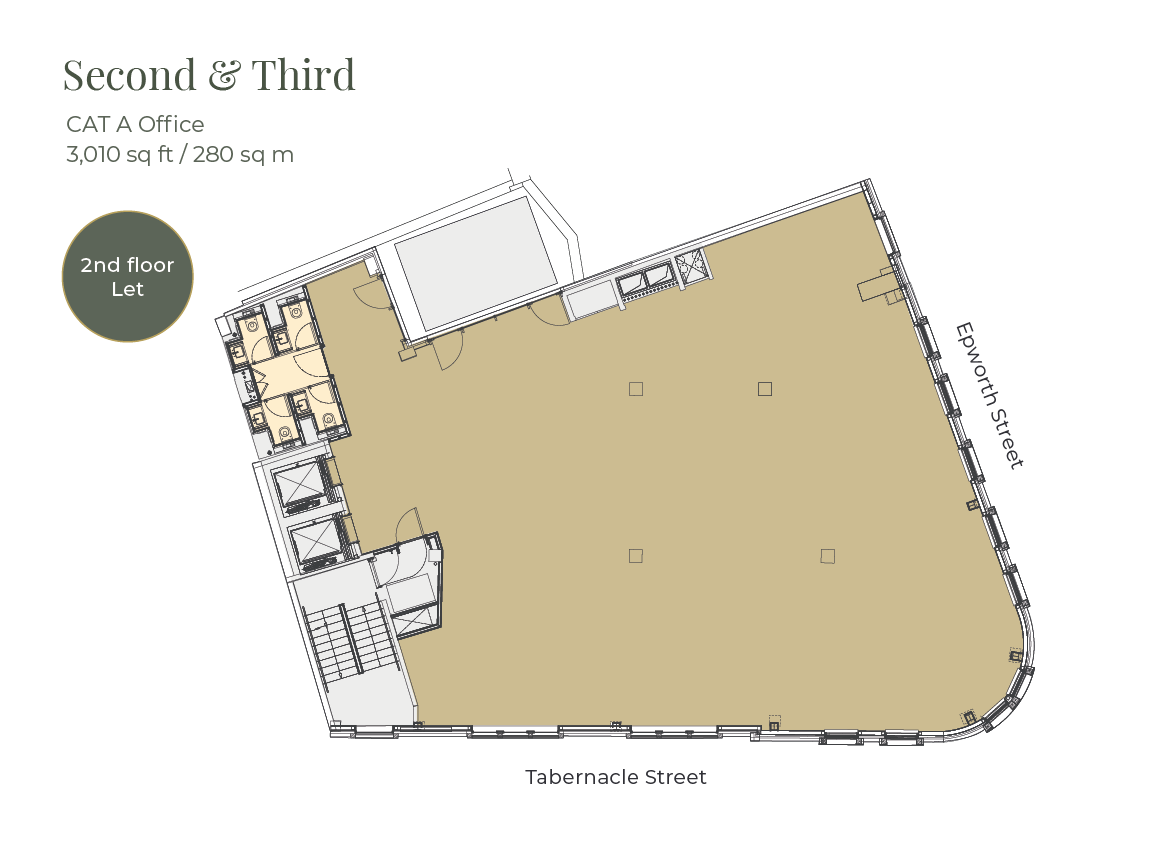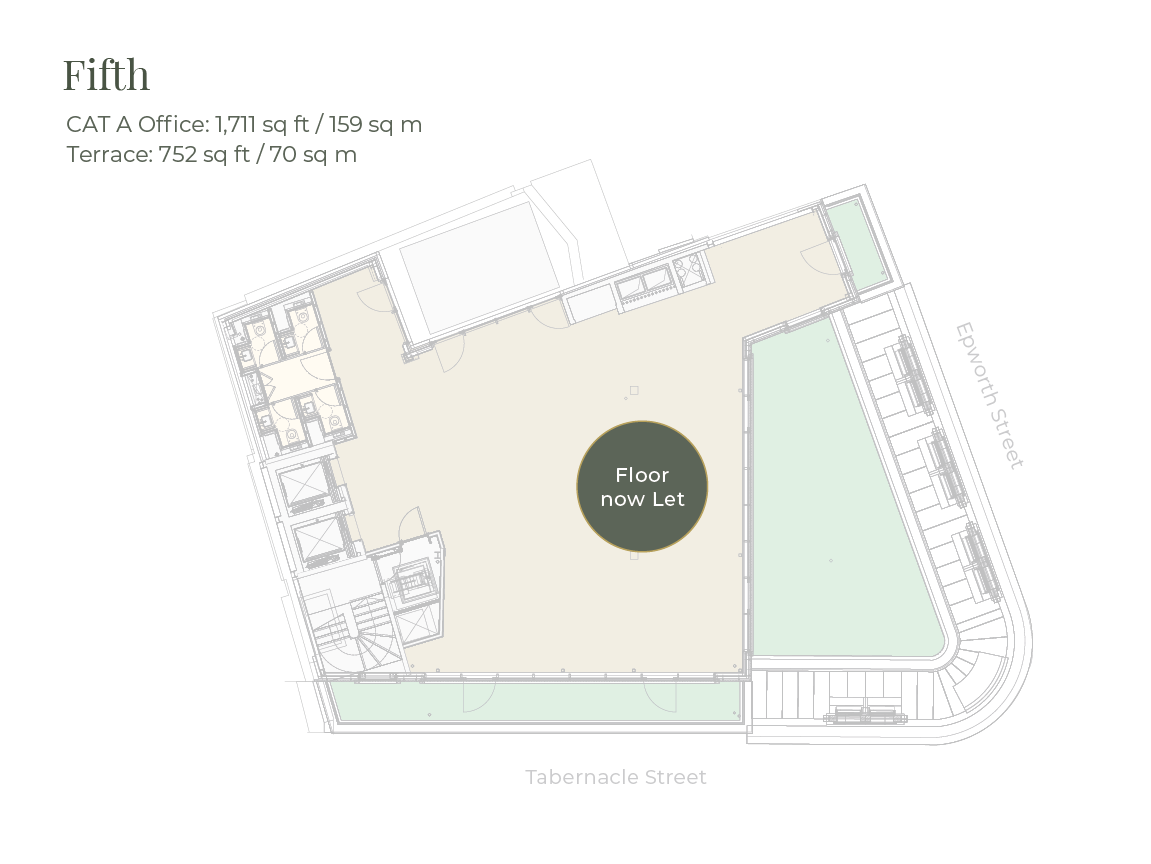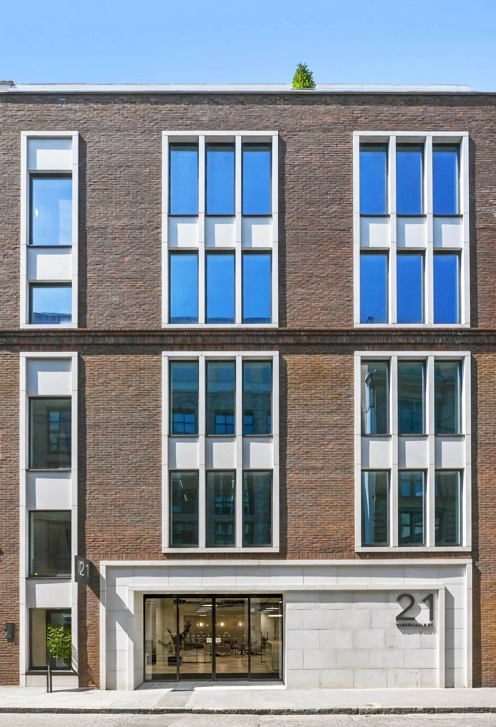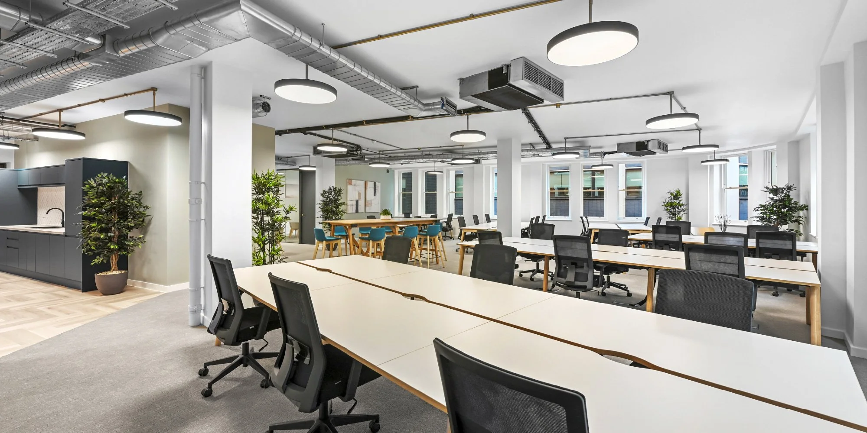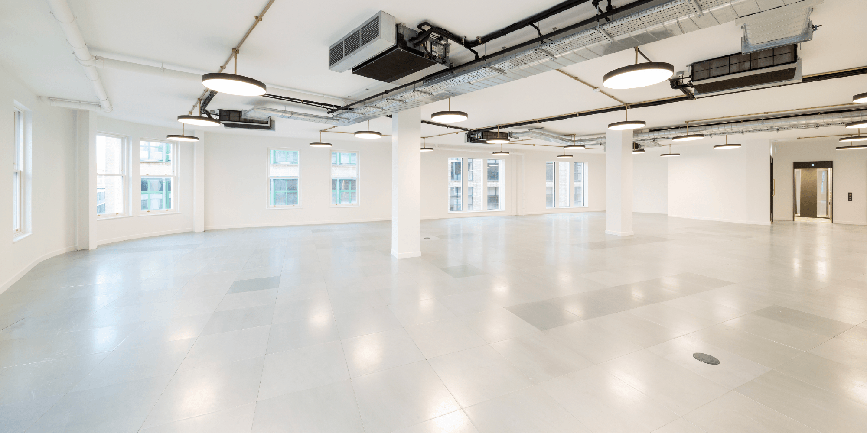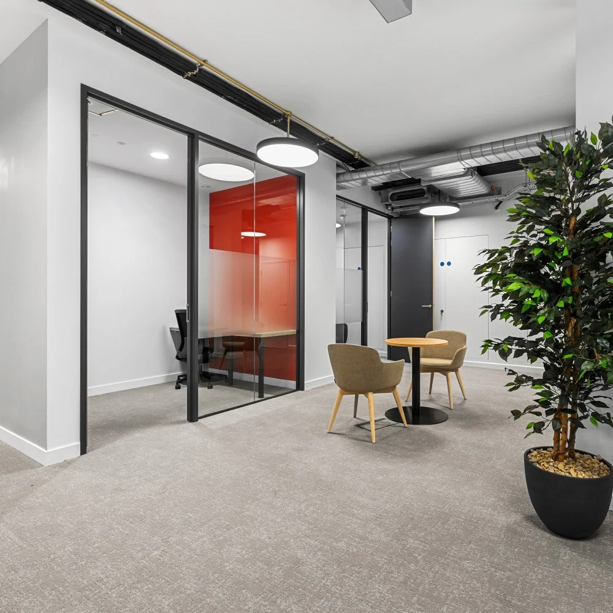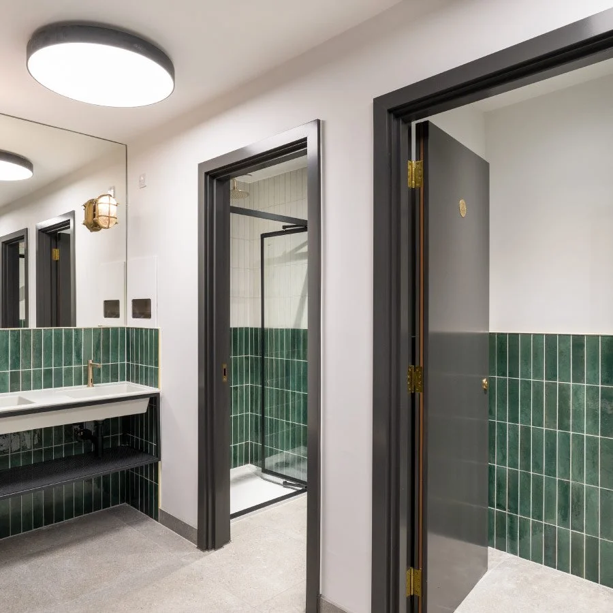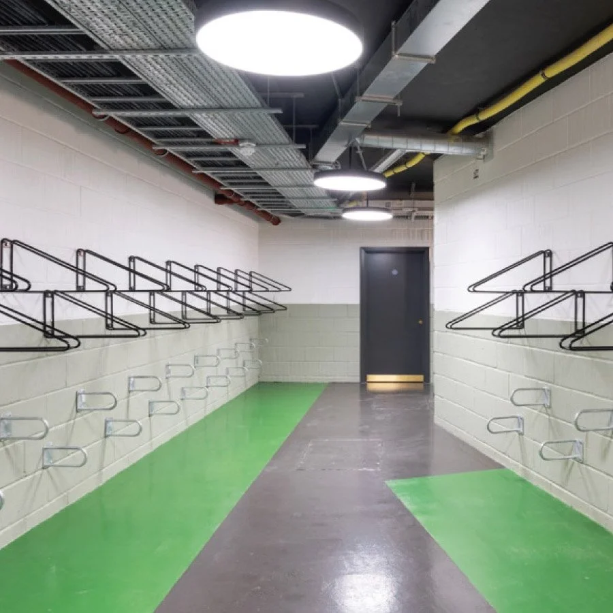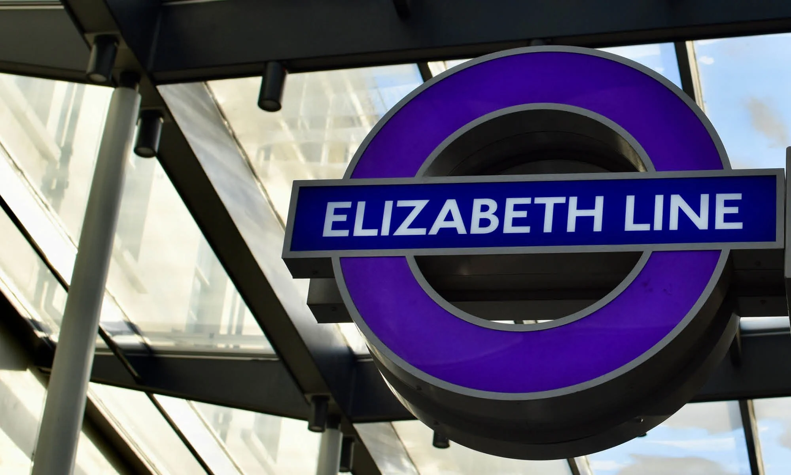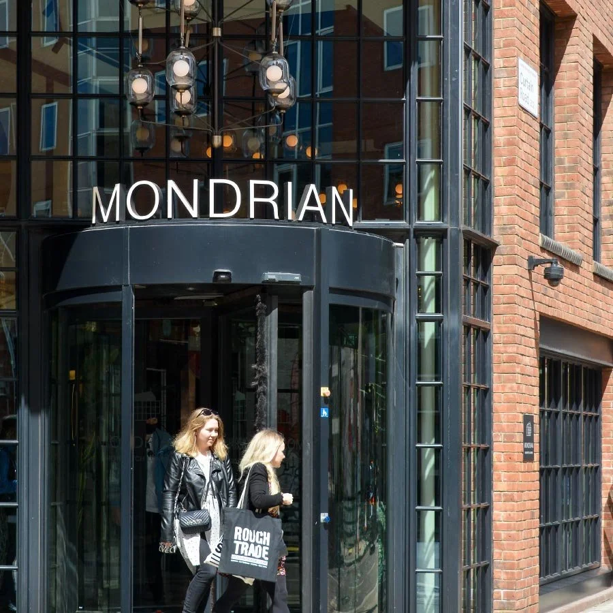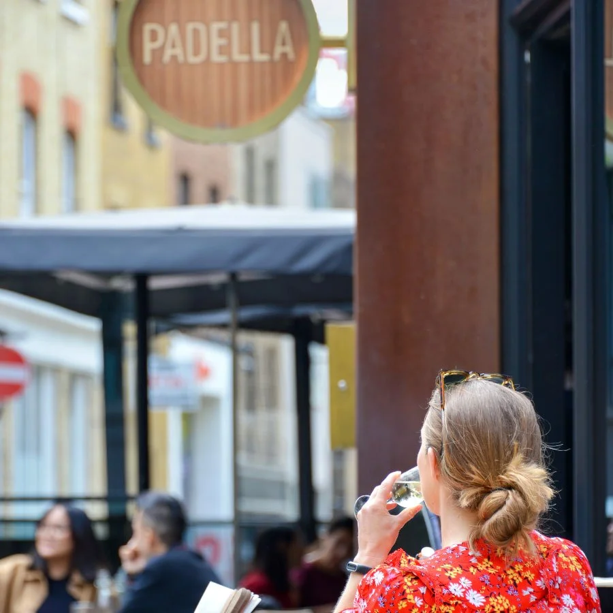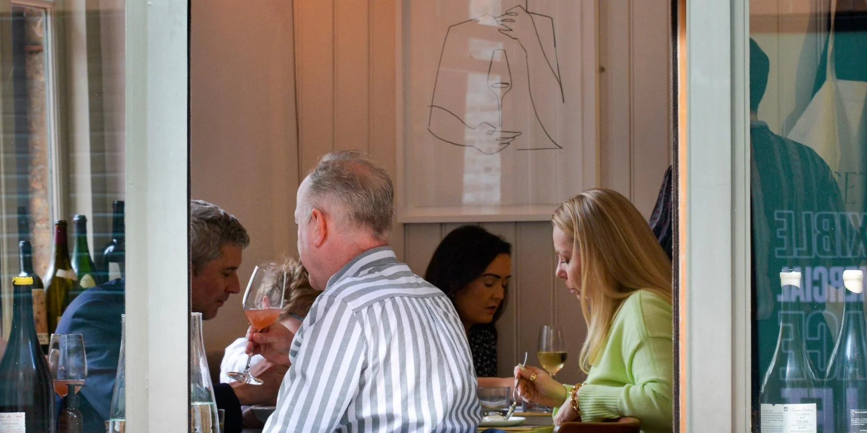Tabernacle Street
London EC2
The Hopper Building
A beautifully remodelled office development by award-winning Hale Brown Architects, offering 2,948 – 5,958 sq ft of contemporary, flexible workspace with an industrial aesthetic.
Highlights
Located on Tabernacle Street, the building features a new façade and provides high-quality CAT A space alongside bespoke plug-and-play options, designed for today’s occupier.
The first floor offers 32 desks, two meeting rooms, two Zoom rooms, and a fitted kitchen.
Separate male and female changing areas each with two showers and a further accessible shower
New commuter facilities with 40 bike spaces, 40 lockers and a bike repair station
Areas & Plans
5th Floor / CAT A Office / 1,711 sq ft (Let)
4th Floor / CAT A Office / 2,866 sq ft (Let)
3rd Floor / CAT A Office / 3,010 sq ft
2nd Floor / CAT A Office / 2,962 sq ft (Let)
1st Floor / New CAT B Office / 2,948 sq ft
Ground Floor / CAT A Office / 1,539 sq ft
Lower Ground: End-of-trip facilities
