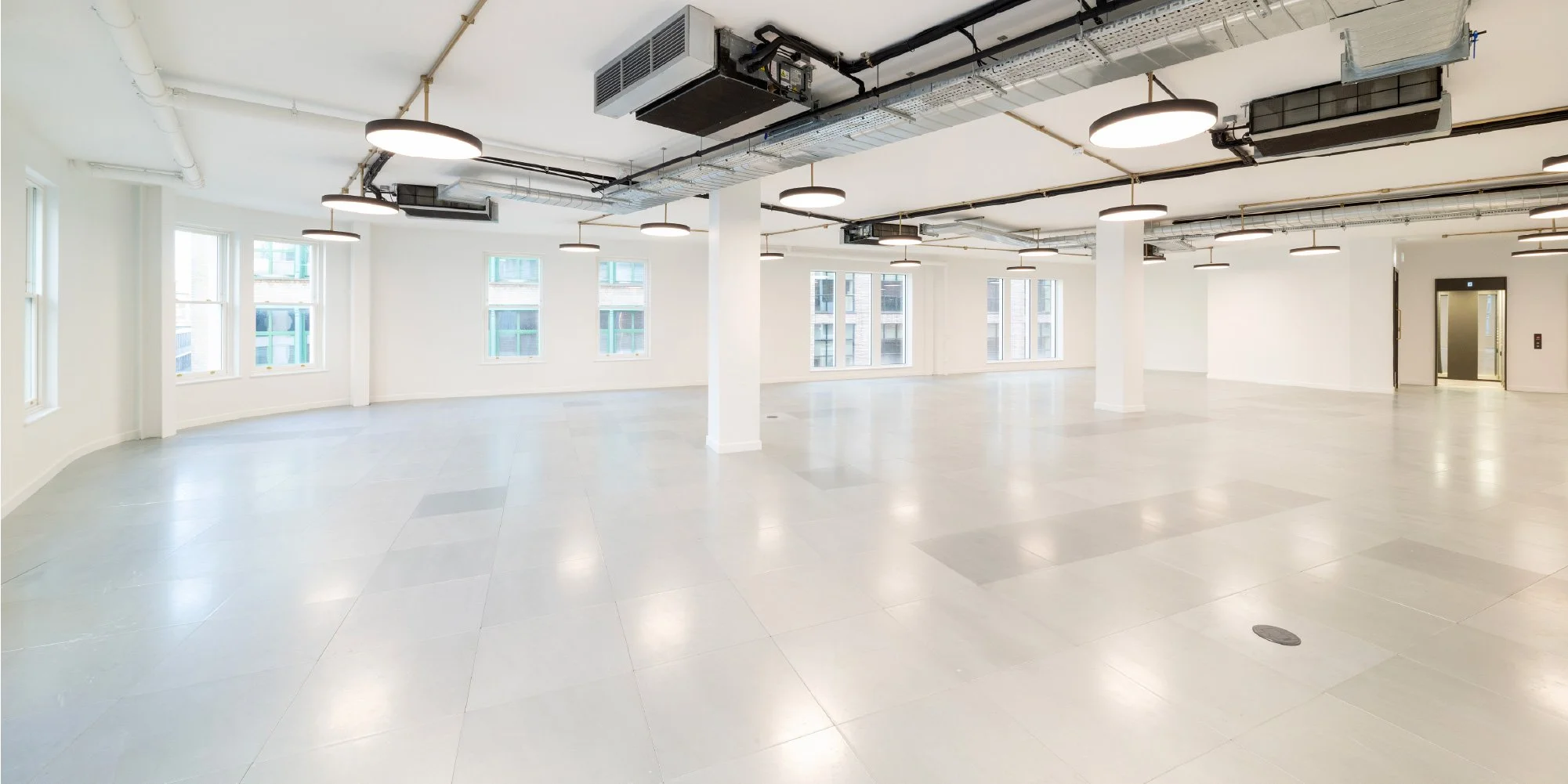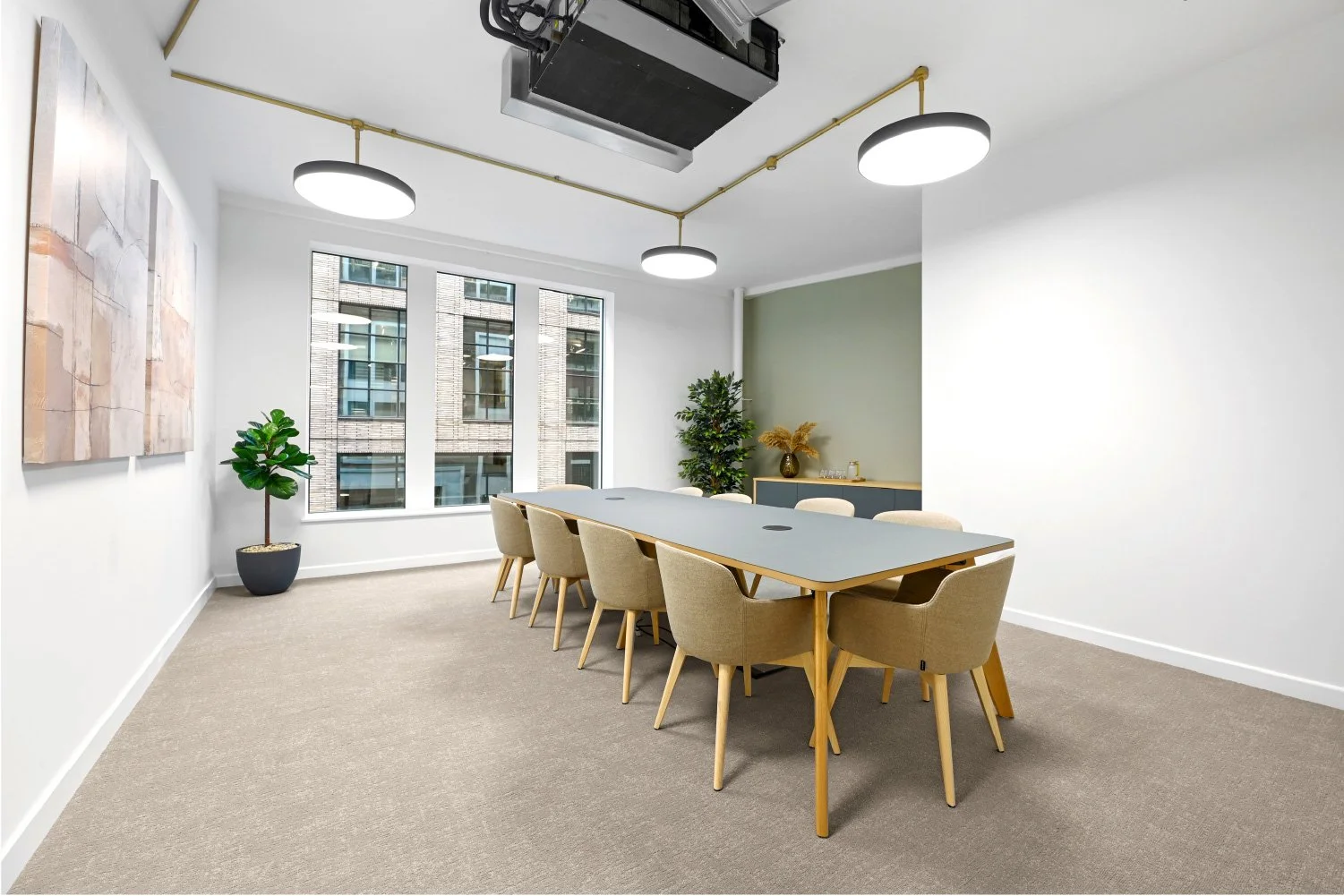A blank canvas
Located on Tabernacle Street, the building boasts a striking new façade, high-quality CAT A space and bespoke plug-and-play options. Finished to an exceptional standard throughout, it’s thoughtfully designed to enhance wellbeing and inspire productivity.
The redesigned ground floor offers a warm, welcoming arrival experience for occupiers and guests.
The communal kitchen and dining space creates a relaxed, social hub for occupiers to connect, recharge and collaborate.
The first floor is now fully fitted to offer plug-and-play space.
Contemporary boutique design features throughout the communal end-of-trip facilities.
The first floor offers two meeting rooms and two Zoom rooms for private or team meetings.
Areas & Plans
5th Floor / CAT A Office / 1,711 sq ft (Let)
4th Floor / CAT A Office / 2,866 sq ft (Let)
3rd Floor / CAT A Office / 3,010 sq ft
2nd Floor / CAT A Office / 2,962 sq ft (Let)
1st Floor / New CAT B Office / 2,948 sq ft
Ground Floor / CAT A Office / 1,539 sq ft
Lower Ground: End-of-trip facilities
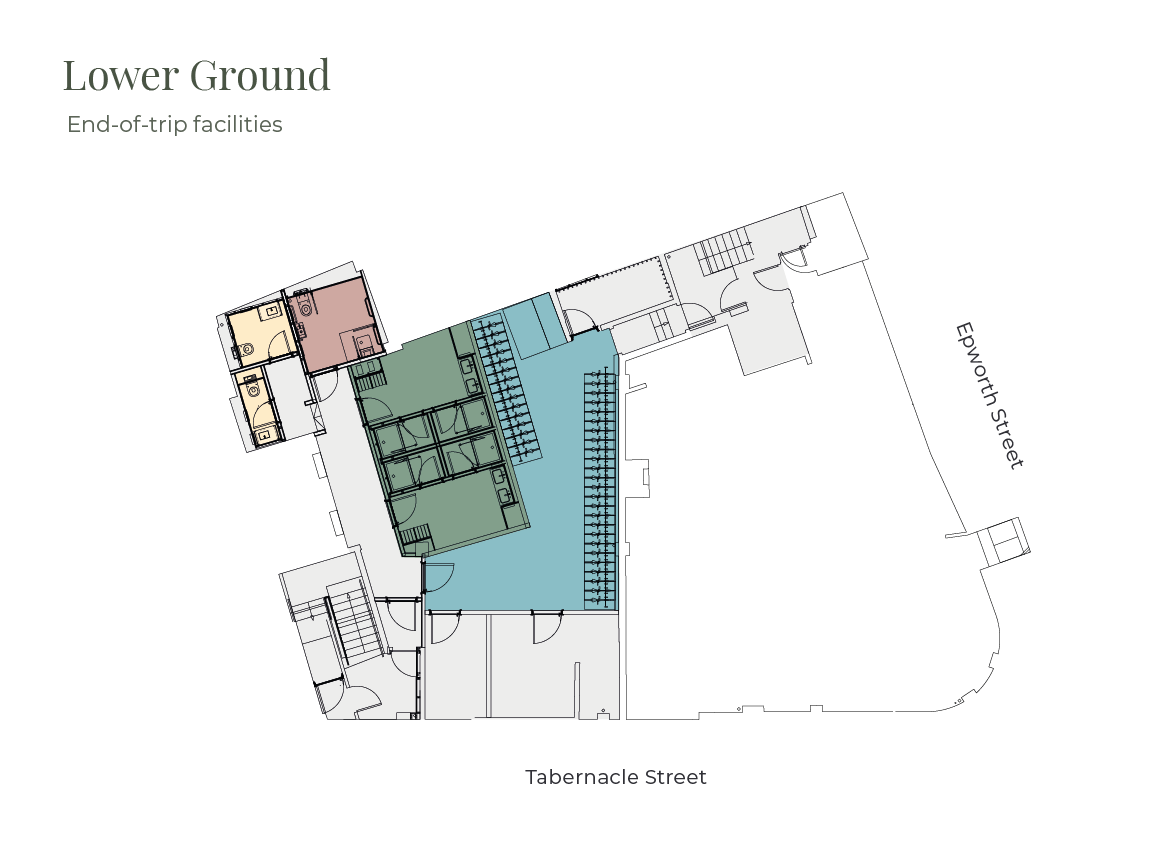
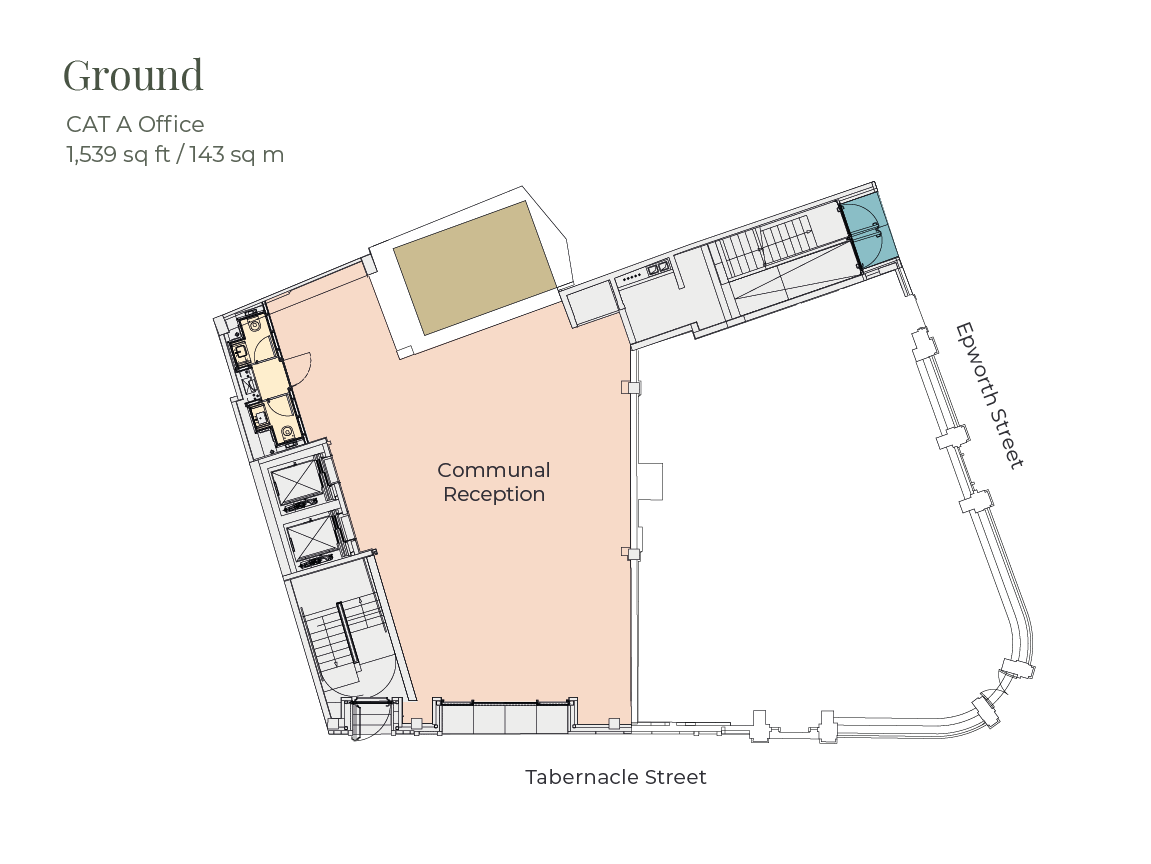
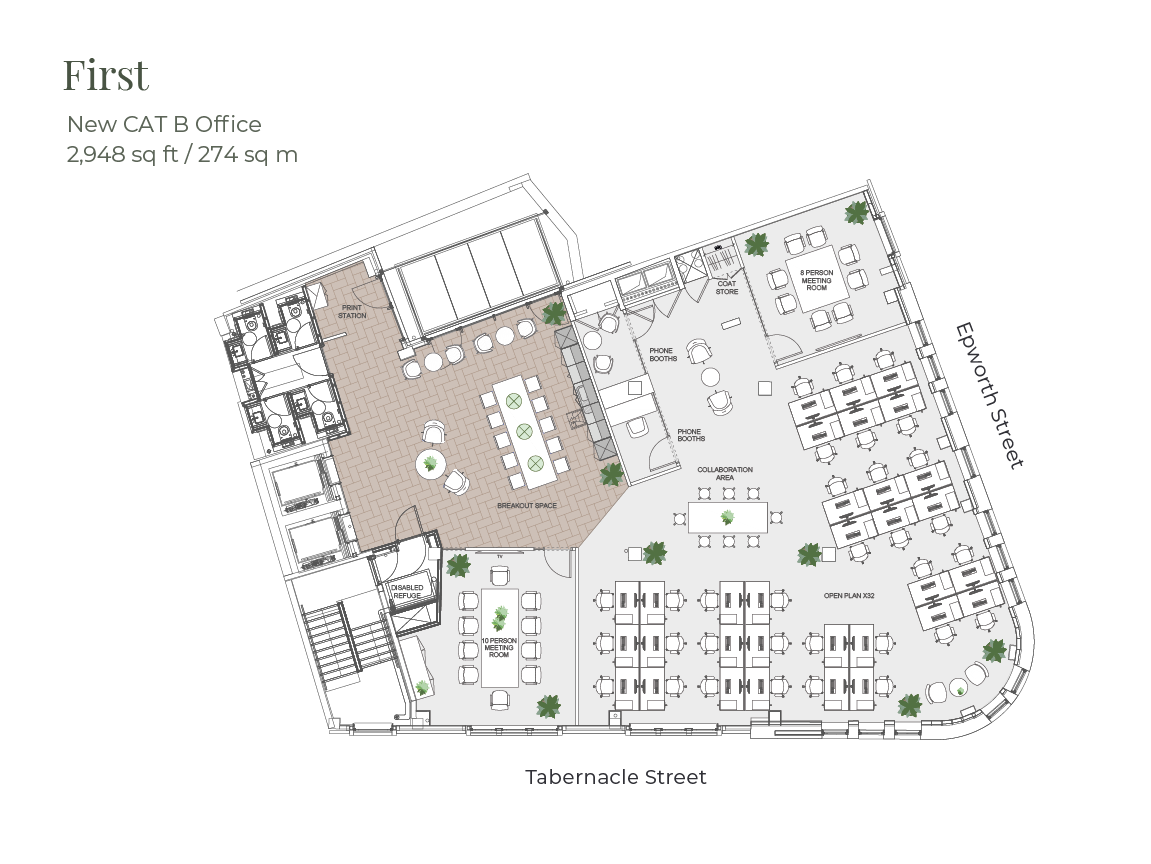
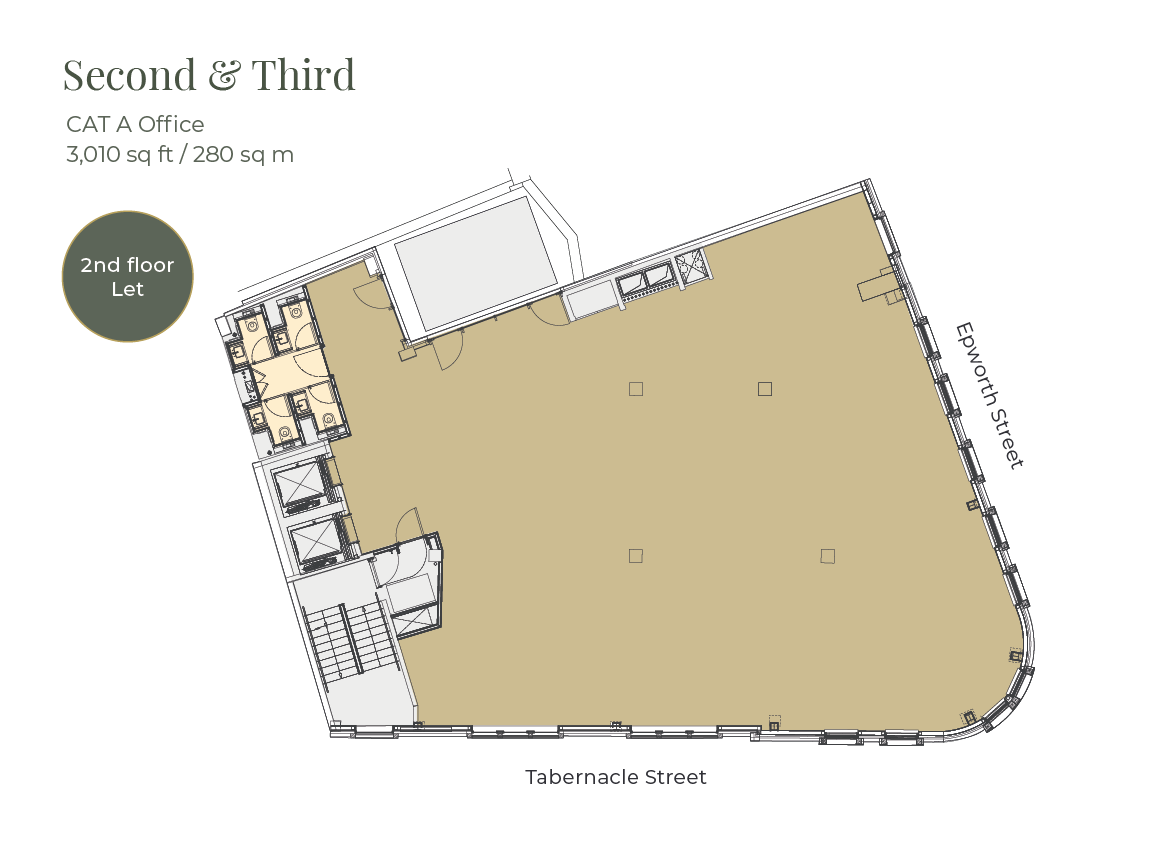

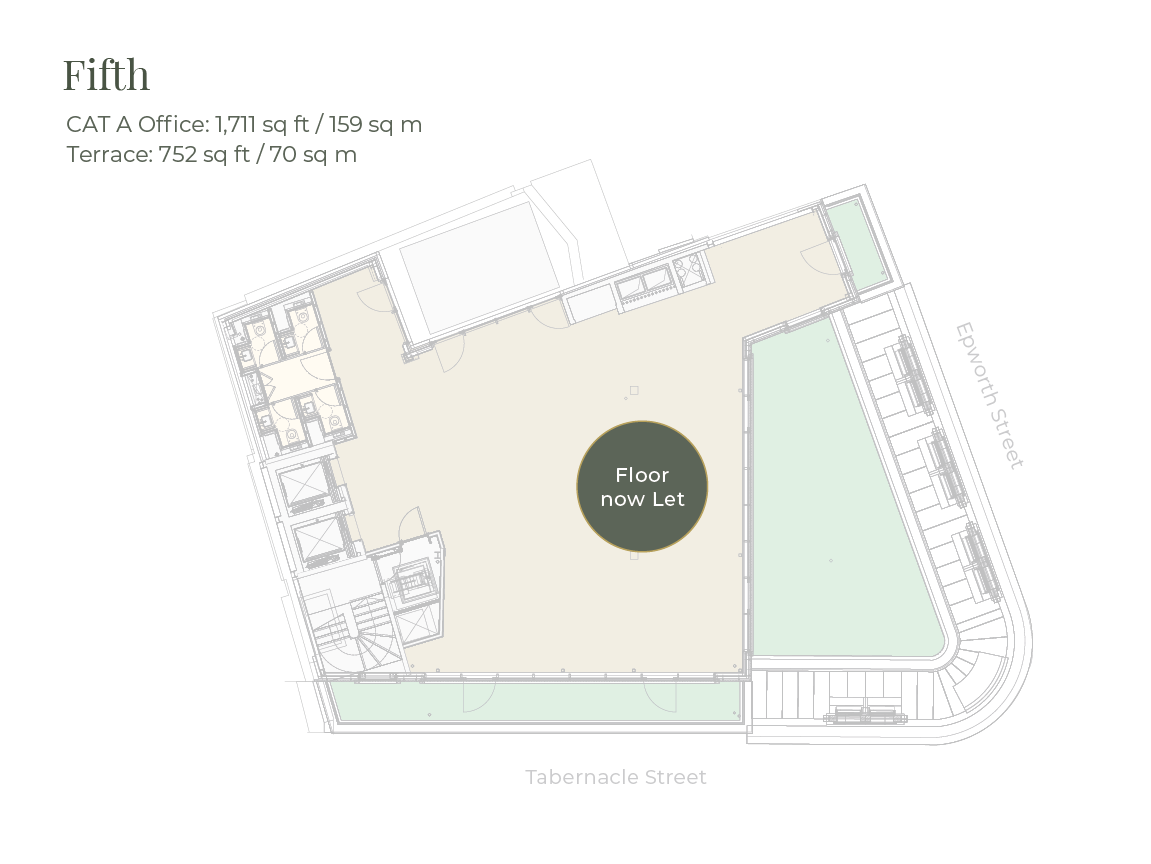
The finer details
The office floors have been delivered with new contemporary finishes and the scheme has been enhanced with a new 5th floor which benefits from a generous terrace.
Architecturally redesigned HQ office building
New 5th floor with roof terrace
Contemporary on floor finishes
Contemporary boutique design features throughout the communal end of journey facilities.
Efficient floor plates with excellent natural light
New commuter facilities with 40 bike spaces, 40 lockers and a bike repair station
Potential for meeting / boardroom and breakout area at ground level
New circular feature
LED lighting
Openable windows
2x passenger lifts
Fibre backbone installed
New exposed services on
all office floors
Roof terraces on the 5th floor
EPC rating B
Separate male and female changing areas each with 2 showers and a further accessible shower
Fully refurbished CAT A office floors (ground floor delivered as shell)

